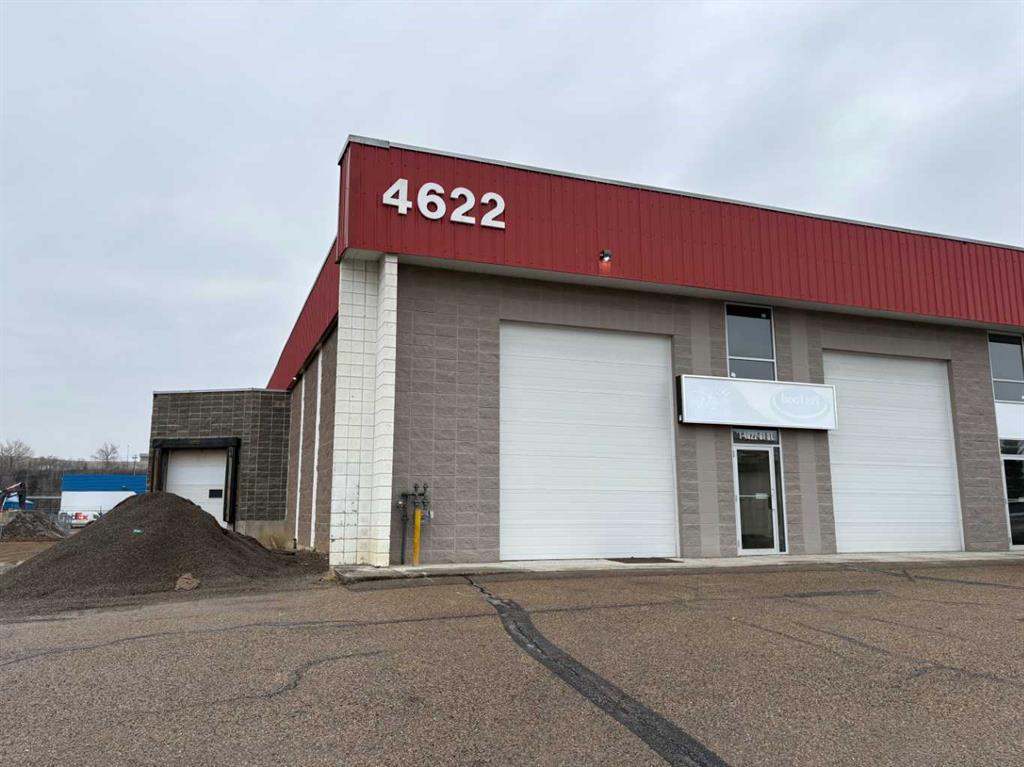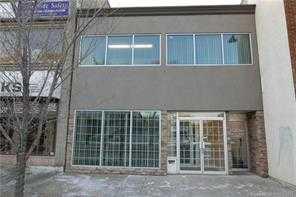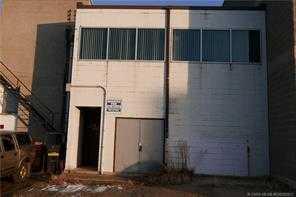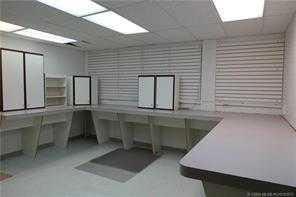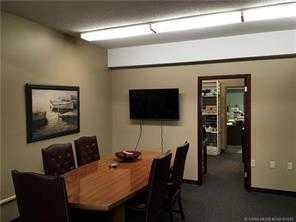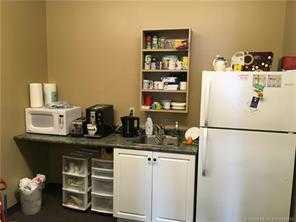

1, 4622 61 Street
Red Deer
Update on 2023-07-04 10:05:04 AM
$ 6
0
BEDROOMS
0 + 0
BATHROOMS
0
SQUARE FEET
1976
YEAR BUILT
A multi-tenant building in the central and desirable location of Riverside Light Industrial Park. Parking at the front of the building is paved with 2 overhead doors at grade level. There is a side loading dock with a manual Dock Leveler and an additional grade level dock in the rear of the warehouse. With 6,472 square feet of open warehouse, the space offers flexibility for various use/operations. 2 washrooms and a 262 square foot office/reception complete the space. Total space is 6,784 square feet. Current NNN is $4.60 per sq. ft. for 2025. Property Taxes are included in NNN. The Annual Basic Rent is $6.00 per sq. ft. (for the first year only of a 5 year lease with escalations for a well qualified tenant) per month plus G.S.T.
| COMMUNITY | Riverside Light Industrial Park |
| TYPE | Commercial |
| STYLE | |
| YEAR BUILT | 1976 |
| SQUARE FOOTAGE |
| BEDROOMS | |
| BATHROOMS | |
| BASEMENT | |
| FEATURES |
| GARAGE | No |
| PARKING | |
| ROOF | |
| LOT SQFT | 10117 |
| ROOMS | DIMENSIONS (m) | LEVEL |
|---|---|---|
| Master Bedroom | ||
| Second Bedroom | ||
| Third Bedroom | ||
| Dining Room | ||
| Family Room | ||
| Kitchen | ||
| Living Room |
INTERIOR
EXTERIOR
Broker
Century 21 Maximum
Agent

